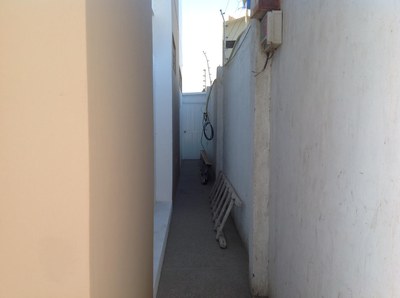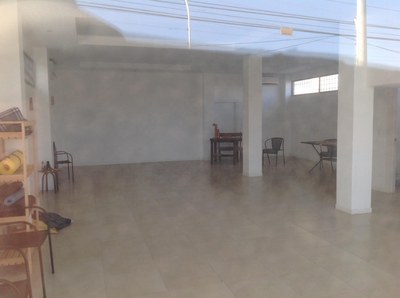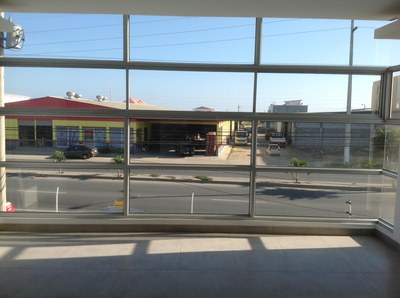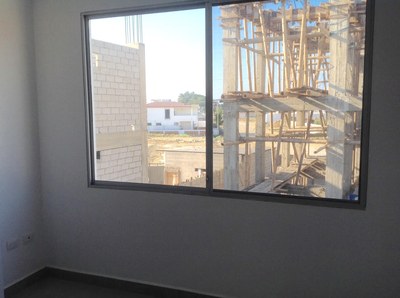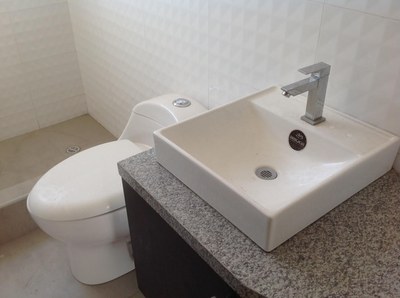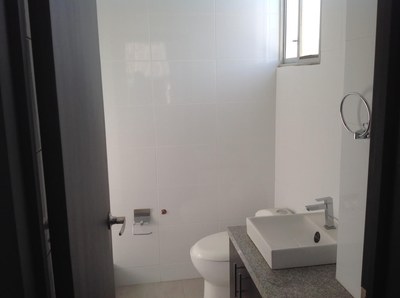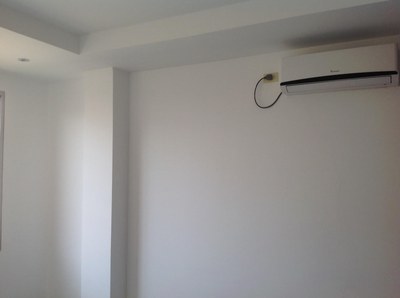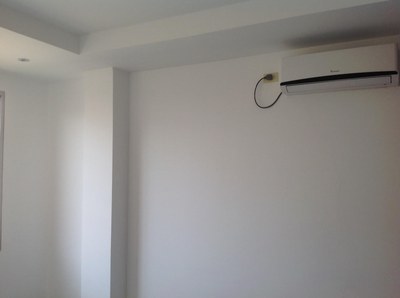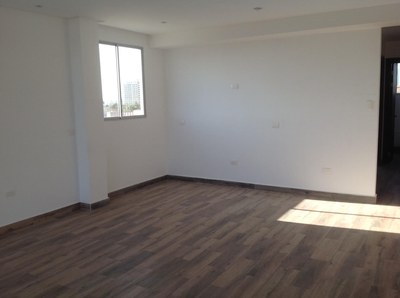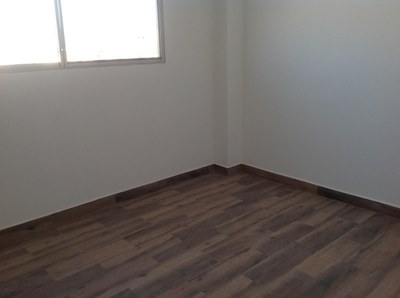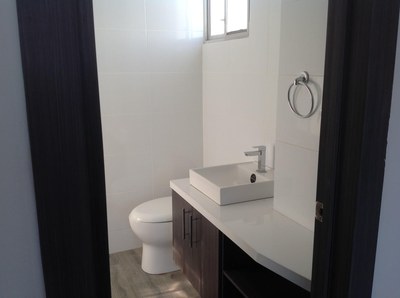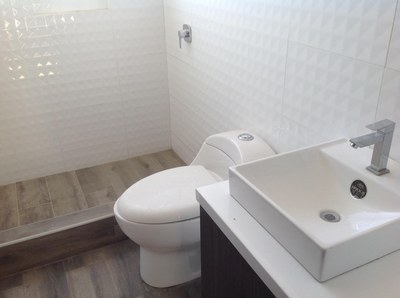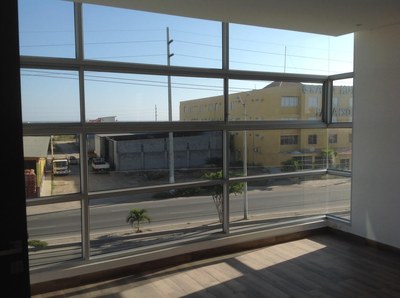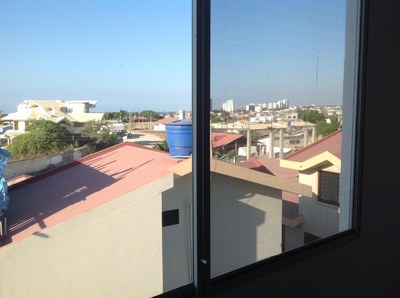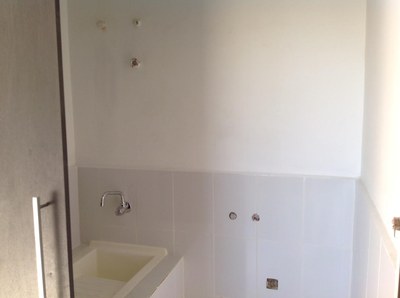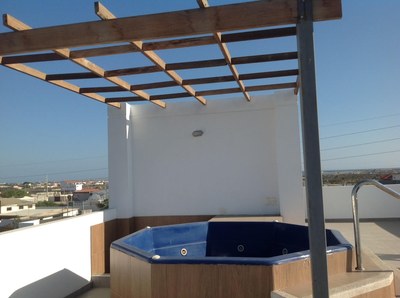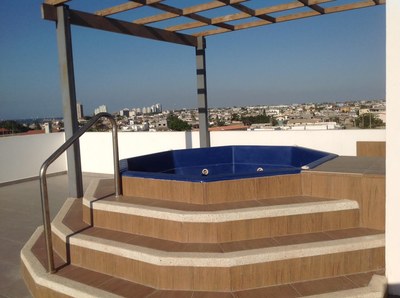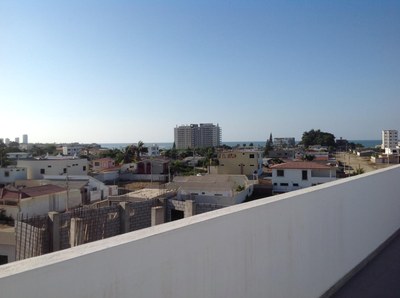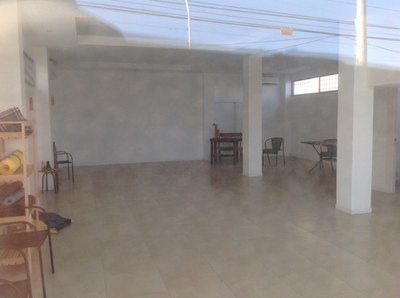Own A Three Unit Building For Only $280,000.00!
Salinas, Salinas, Santa Elena, Ecuador
Basic Listing Information
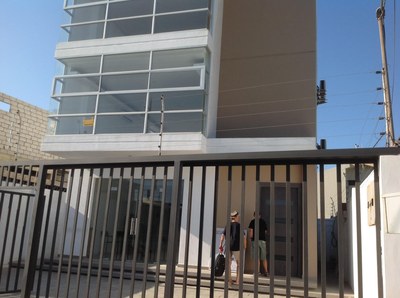
- Price
- $280,000
- Listing ID
- RS1600345
- Property Type
- Multiplex
- Listing Type
- Residential Sale
- Status
- Active
- Images
- 20
- Beds/Baths
- 7/5
- Location Type
- Ocean-Vicinity
- View Type
- City View
- Total Lot Size
- 200.00 m² (2,152.77 sq ft)
- Total Living Area
- 328.00 m² (3,530.55 sq ft)
This one year old three story condominium includes TWO three bedroom/ Two bathroom units and ONE studio apartment.
The fourth level is a tiled deck with jacuzzi and pergola.
The first floor studio apartment is 100m2 with one full bathroom and two split a/c units. This unit has hookups for a washer and dryer and a kitchen. The studio can be used as an apartment or business front on the main avenue in Salinas. There is one 15m2, gated parking space included in the front. This studio apartment has a rear entry door to the ground floor patio.
The second floor apartment is 114m2 and has THREE bedrooms and TWO bathrooms. The master bedroom has it's own private bath. There is plenty of living space here, with natural light, and it is tiled throughout. All bedrooms and the living area have split a/c units. There is a washer/dryer closet in this apartment with hookups next to the kitchen area. This unit has a bodega outside that is 3m2 and comes with a gated parking space of 15m2.
The third floor apartment is 114m2 and has THREE bedrooms and TWO baths. The master bedroom has it's own private bathroom and built in closet. This unit is tiled throughout with appealing faux wood tiles, lots of natural light and views from the bedrooms and front living area. This apartment also comes with a 15 m2 gated parking space and outside bodega.
The fourth floor of the SOLEIL is a 114 m2, upper deck patio area,
completely tiled, where you can enjoy the views and the jacuzzi under the pergola!
This building was also designed to either use the deck as is, or convert it to an additional apartment! There is wired electric security fencing around the property and paved corridors around both sides that lead to a bodega on one side and a bodega plus outdoor patio on the opposite side.
All apartments are wired for internet, cable television and telephone. The price includes: kitchen shelving with granite counter tops for the apartments and all of the hookups are in place. This building was previously rented as a office space used by the government. The lot size of this building is 200m2.
Details
- Number of Bedrooms
- 7
- Number of Full Bathrooms
- 5
- Total Living Area
- 328.00 m² (3,530.55 sq ft)
- Total Lot Size
- 200.00 m² (2,152.77 sq ft)
- Number of Stories
- 4
- Roof Type
- Concrete Flat Roof
- Floor Covering
- Tile
- Construction Type
- Concrete, Concrete Block
- Construction Status
- Completed
- Year Built
- 2010
- Air Condition Type
- Split Air Conditioner
- Furnished
- No
- Pool
- No
- Jacuzzi Type
- Exterior
- Parking Type
- Parking Lot
- Number of Parking Spaces
- 3
Geography
- Location
- Salinas, Salinas, Santa Elena, Ecuador
- Country
- Ecuador
- State
- Santa Elena
- County
- Salinas
- City/Town
- Salinas
- Location Type
- Ocean-Vicinity
- Geographic Type
- Coast
- View Type
- City View
Features
- Interior Features Included
- Marble/Granite Countertop, Washer/Dryer Hookup
- Exterior Features Included
- Outside Seating-Area
- Community Features
- Spa
Infrastructure
- Street Access Type
- Paved Road
- Type of Water
- City Water
- Type of Electricity
- Public
- Type of Sewer
- Public
- Type of Internet
- Cable Internet
- Type of Television
- Cable Television
Financial/Legal
- Price per Air-Conditionable Living Area
- $853.66/m2 ($79.31/sqft)
- Price per Square Meter
- $1,400.00/m2 ($130.06/sqft)
- List Price
- $280,000
- Ownership Type
- Escritura Public


