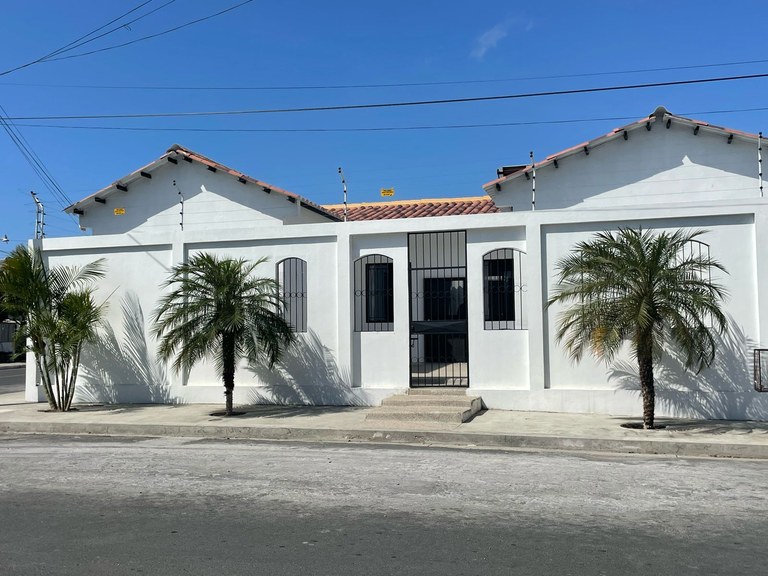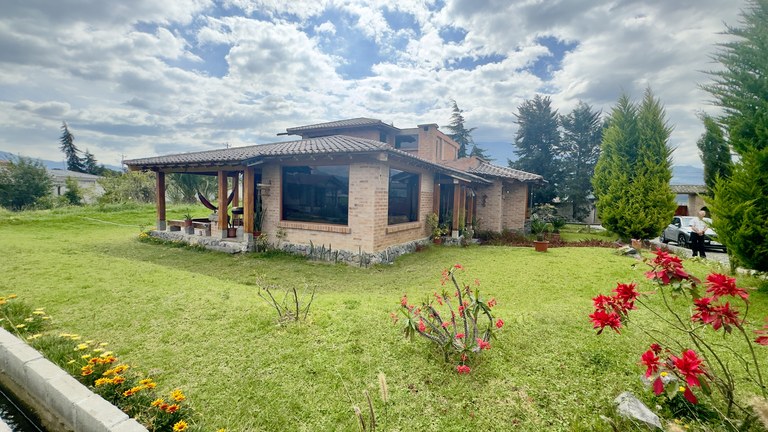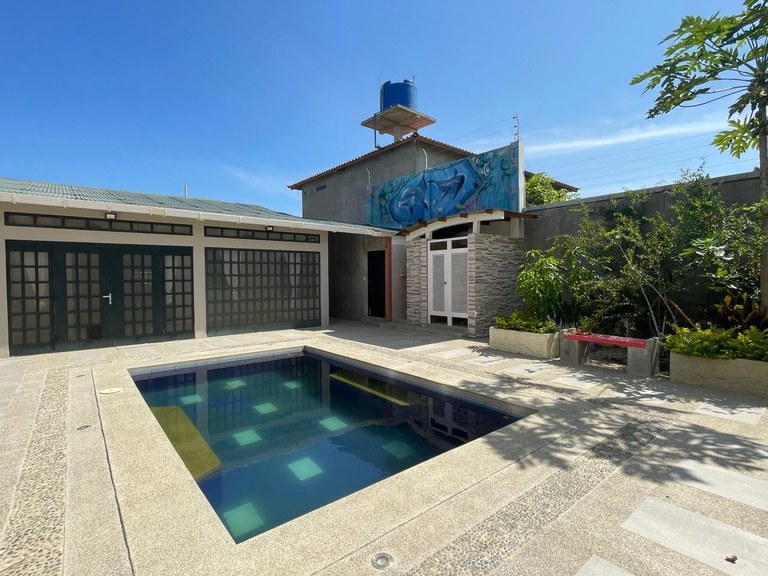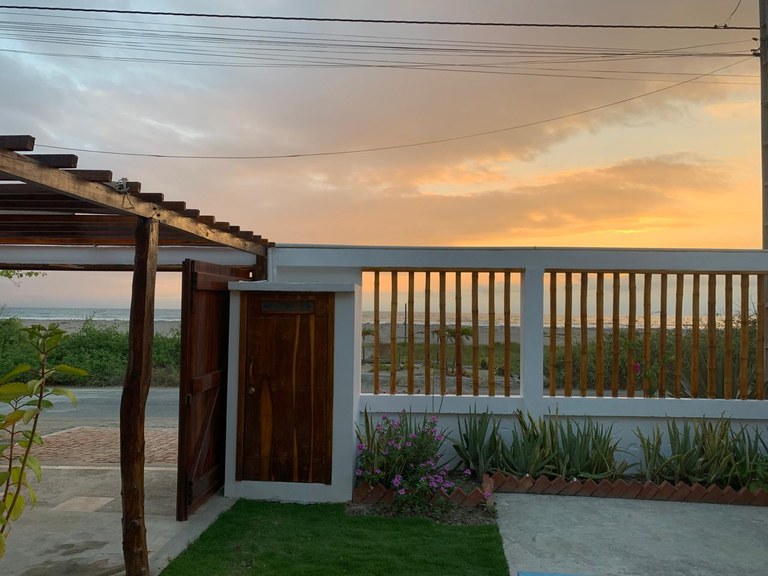Houses for Sale in Ecuador's Coast
There are more than 30 beach houses for sale on Amyprisco.com. Search for independent homes and gated community properties in Salinas and other coastal cities in Ecuador!
98 properties available
Cotacachi Garden Oasis

- Price
- $169,000
- Status
- Active
- Listing Type
- Residential Sale
- Images
- 35
- Property Type
- House
- Beds/Baths
- 3/2
- Beds
- 3
- Baths
- 2
- Location
- Cotacachi, Cotacachi, Imbabura, Ecuador
- Location Type
- Mountain
- View Type
- Garden View, Lake View, Mountain View
- Total Lot Size
- 1,000.28 m² (10,766.88 sq ft)
- Total Living Area
- 130.00 m² (1,399.30 sq ft)
Welcome to the exclusive residential gated community garden oasis of San German. Located at the edge of Cotacachi town this is beautifully landscaped community offering serenity and security for residents from different parts of the world. The home is 2 levels the main 2 bedrooms on the main level and a guest room on the second floor with access to the roof top patio area. The views of two enormous mountains in either direction Mt Imbabura and Mt. Cotacachi are spectacular. The home is open plan ranch style with high wood vaulted ceilings, spanish terracotta tile, and loads of built in cabinets and storage closets. The home is turnkey ready and being sold with all furnishings and appliances. The bathrooms are elegantly outfitted with tile and soak in tubs. To the back of the home a bright glass and wood sunroom leads out to the garden and beyond an assortment of beautiful shade trees over the yard area perfect to perch your hammock and watch the hummingbirds. This property epitomizes the pinnacle indoor outdoor living in beautiful Cotacachi year round spring weather.
Double Your Pleasure in this Ballenita Two-Plex!!

- Price
- $349,000
- Status
- Active
- Listing Type
- Residential Sale
- Images
- 30
- Property Type
- House
- Beds/Baths
- 4/2
- Beds
- 4
- Baths
- 2
- Location
- Ballenita, Santa Elena, Santa Elena, Ecuador
- Location Type
- Ocean-Vicinity, Oceanfront
- View Type
- Beach View, Ocean View
- Total Lot Size
- 550.00 m² (5,920.13 sq ft)
- Total Living Area
- 210.00 m² (2,260.41 sq ft)
Fantastic opportunity to own an income-producing home with spectacular unobstructed ocean views. Almost brand new, this spacious two-plex is perched upon a hill overlooking the pacific ocean. Walk down the road and you come to a large private beach area. Quiet and secluded, this home offers privacy without sacrificing ease of access to local amenities such as shopping, healthcare and public transportation. . The walled property offers a huge grassy backyard with heated infinity pool and hydro-massage jacuzzi out back. The front of the home is nicely landscaped and the two units have separate entrances. Both units mirror each other and are approximately 1000 square feet each, with 2 bedrooms and 1 full bathroom. Upon entering the unit you come into a large open-concept space with high ceilings. Here you have a spacious living room for entertaining which faces the large full length sliding glass doors which stack to one side. The dining area is off to one side and the kitchen is separated by a nice center island boasting breakfast bar and high-end Brazilian granite countertops for your prepping workspace. Lovely custom hardwood cabinets and furniture throughout the property including upper and lower cabinets which offer sufficient space in a minimalist décor. The main bedroom has lots of windows to let in light and sea breezes. The second bedroom serves well as a spare bedroom or office space. The downstairs unit features a covered patio, and the upstairs unit features a nice balcony facing the ocean as well as small balcony overlooking the pool. The rooftop deck, accessible from the top floor unit, can be finished with a nice palapa and seating area for enjoying the most amazing sunsets. The entire home has custom windows and is plumbed for hot water. There is also a water filtration system. . Ballenita is an upcoming beach town, preserving its small fishing village feel while attracting tourists and retirees alike for its beautiful beaches, quiet neighborhoods, and ease of access to nearby amenities. . For a walk through of this home, cut & paste this link here: https://app.lapentor.com/sphere/casa-verde-ballenita-ecuador . Ballenita: You Know You Want to Be Here!!
A Stone's Throw from the Ocean, in Ayampe!

- Price
- $325,000
- Status
- Active
- Listing Type
- Residential Sale
- Images
- 26
- Property Type
- House
- Beds/Baths
- 3/3
- Beds
- 3
- Baths
- 3
- Location
- Ayampe, Puerto Lopez, Manabí, Ecuador
- Location Type
- Ocean-Vicinity
- View Type
- Garden View, Mountain View, Other
- Total Lot Size
- 700.00 m² (7,534.71 sq ft)
- Total Living Area
- 250.00 m² (2,690.97 sq ft)
Great corner lot property only a stone’s throw away from an amazing beach. The property has a stone perimeter wall, a great exterior patio area with inground swimming pool, bbq area and covered seating palapa. . The residence is quite eclectic with a mix of material use, predominantly stone. Follow the winding pathway to the front door, and enter into the sunken living room which is surrounded by lots of windows outlining the round shape of the room. Up the steps to the open kitchen which is cozy yet functional. Around the corner is a guest bathroom and then the huge main bedroom with separate outside entrance, plenty of light from the windows, and own ensuite bathroom. Head upstairs to a unique loft space overlooking the kitchen. Tucked in the corner is a full bathroom featuring stone soaking tub. Continue up the stairs to a third level which is completely open on all sides and has a sleeping area and additional bathroom. For a better bird’s eye view of the entire property head up one more level to a small lookout perch. . Property being sold furnished. Annual property taxes is under $100USD. . Ayampe is a small surfing town with a fantastic beach. More and more popular, this beach town is cozy compact and filled with great opportunities for eating shopping and just relaxing at the beach.
Charming Vacation Home in Salinas Gated Community

- Price
- $96,000
- Status
- Active
- Listing Type
- Residential Sale
- Images
- 17
- Property Type
- House
- Beds/Baths
- 3/2
- Beds
- 3
- Baths
- 2
- Location
- Salinas, Salinas, Santa Elena, Ecuador
- Location Type
- Ocean-Vicinity
- View Type
- Garden View, Other
- Total Lot Size
- 120.00 m² (1,291.66 sq ft)
- Total Living Area
- 85.00 m² (914.93 sq ft)
This single-story home is a great place to vacation or retire to. With over 1000 square feet of living space this villa is quite spacious for you and your guests. Entering the home you step into the open concept living / dining area and then the nice kitchen. Opposite the kitchen is the main bedroom with e-suite bath. Proceeding down the hall we encounter 2 more bedrooms and 2 additional en-suite baths. The front patio area is covered offering an extensive outdoor seating space featuring bbq area. There is a spot to park your vehicle. Centrally located in Salinas, close to the farmer's market and walkable to all, easy access to public transportation and all of a short walk to the beach. Being sold mostly furnished.
Unique Luxury Oceanfront Home with Infinity Pool, Direct Beach Access and Unobstructed Ocean Views

- Price
- $280,000
- Status
- Active
- Listing Type
- Residential Sale
- Images
- 33
- Property Type
- House
- Beds/Baths
- 3/2
- Beds
- 3
- Baths
- 2
- Location
- Ballenita, Santa Elena, Santa Elena, Ecuador
- Location Type
- Oceanfront
- View Type
- Beach View, Ocean View
- Total Lot Size
- 300.00 m² (3,229.16 sq ft)
- Total Living Area
- 120.00 m² (1,291.66 sq ft)
Million Dollar Views with Location Location Location!!! . Dive right into this fabulous new home and enjoy all that it has to offer. Great on-beach location gives you unobstructed views of the ocean straight ahead from your living room, your main bedroom and your infinity pool!! . Built in 2023, this 1200 square foot single story home has a fantastic floorplan with contemporary design flair. You enter the home into the large modern kitchen with fantastic center island. Enjoy all the workspace on the gorgeous granite countertops and you will have plenty of storage with all the upper and lower cabinets. There is even a separate pantry for more storage. Right after the kitchen you have a separate dining area and then a large living room space for relaxing and entertaining. Opposite the kitchen at the entrance of the home are two big and bright bedrooms. There is a large full bathroom in between them. Down the hall is a nice tucked-away laundry area. Opposite the living room is the main bedroom suite with huge walk-in closet, and great en-suite full bath. Here from the bedroom you have sliding glass doors which lead outside to the exterior patio & pool area. And from here, you have direct ocean views while in bed! . The best part of this home has to be the back patio area. A large space built for entertaining and relaxing in mind, there is plenty of space to set up tables and chairs as well as a BBQ grill. The infinity pool is amazing you will spend all day in there lounging and watching the ocean straight ahead. A staircase leads down to the beach below where you are truly toes-in-sand. . This property is being sold with no furniture nor appliances so that you can be the designer of your brand new beach home!! . Ballenita: You Know You Want to Be Here!!
The Pelican House

- Price
- $134,000
- Status
- Active
- Listing Type
- Residential Sale
- Images
- 22
- Property Type
- House
- Beds/Baths
- 3/2
- Beds
- 3
- Baths
- 2
- Location
- Salinas, Salinas, Santa Elena, Ecuador
- Location Type
- Ocean-Vicinity
- View Type
- City View
- Total Lot Size
- 215.00 m² (2,314.23 sq ft)
- Total Living Area
- 120.00 m² (1,291.66 sq ft)
Not even 3 years old, this single-story home is located on a corner lot in a great Salinas neighborhood. No need for a car as you can walk just about to anywhere – the beach, the farmers market, the tennis club, stores, shops, restaurants, banks, schools, churches, pharmacies…. . This 1200 square foot house boasts clean crisp exterior with nice outdoor seating area at the front entrance. Inside the home, lots of light and great ventilation abound. The split floorplan showcases a large open concept living – dining area upon entry, and off to the side a nice modern American-style kitchen boasting plenty of upper and lower cabinetry, black granite countertops, and an artistic subway tile backsplash. . On one side of the home is the main bedroom with closets and window treatments. Here you find a huge, modern en-suite bathroom that was designed purposefully with extra room for mobility throughout including a walk-in shower so no need to step up and in. . On the other side of the home are two more large bedrooms flanking the second huge modern bathroom also designed for ease of mobility. Currently the third bedroom is being used as a storage / laundry area where you will find the hook-ups for washer-dryer ready for you to install your appliances. . This home is being sold completely unfurnished and with no appliances – your opportunity to bring or buy whatever items to create your own Salinas Space. . And regarding the Pelicans….that’s a story you’ll be told during the showing 😉 . Salinas: You Know You Want to Be Here!
Charming Home Sweet Home

- Price
- $250,000
- Status
- Active
- Listing Type
- Residential Sale
- Images
- 17
- Property Type
- House
- Beds/Baths
- 2/2
- Beds
- 2
- Baths
- 2
- Location
- Cotacachi , Cotacachi, Imbabura, Ecuador
- Location Type
- Mountain
- View Type
- Garden View, Mountain View
- Total Lot Size
- 1,100.00 m² (11,840.25 sq ft)
- Total Living Area
- 270.00 m² (2,906.24 sq ft)
This charming home is situated in a small gated community of just 4 properties. The home is located in a strategic location within a 15 minute easy walk into town. The outside of the home is surrounded with mature palm trees, flower gardens ,and plenty of green grass, there is even a chicken coop giving fresh eggs for the house daily. Nice neighborhood, low noise pollution, and spectacular unincumbered 360 degree views of majestic Mt. Imbabura from the enormous windows in the living and dining room. This is a new home that was built in 2021, the quality brick and solid wood vaulted ceilings bring a cozy warm feeling throughout the home. To top it off there are 2 wood burning fireplaces providing ambiance and warmth to take the chill off the odd extra cold nights. Easy access in and out of the property with just a click to open the electric gate out to the main street.. Storage and covered parking carport to one side of the home. The two level home is designed to capture the beautiful mountain landscape and a small covered outdoor patio off the dining room is perfect to chill in the hammock or entertain and grill or BBQ with friends and family. No HOA and very pet friendly spacious yard. Don't let this one get away, we welcome your visit !
Best Bang for your Buck in Ballenita

- Price
- $165,000
- Status
- Active
- Listing Type
- Residential Sale
- Images
- 22
- Property Type
- House
- Beds/Baths
- 4/3
- Beds
- 4
- Baths
- 3
- Location
- Ballenita, Santa Elena, Santa Elena, Ecuador
- Location Type
- Ocean-Vicinity
- View Type
- City View, Garden View, Mountain View, Ocean View, Other
- Total Lot Size
- 250.00 m² (2,690.97 sq ft)
- Total Living Area
- 150.00 m² (1,614.58 sq ft)
This property offers a great opportunity for you to own two residences on the same property that both share the same fantastic interior courtyard area having a nice outdoor seating area, a large in-ground pool, gardens, an outdoor bathroom an covered patio area with BBQ. . The main residence is a one-story updated beach house featuring vaulted high ceilings, tile floors, an updated modern kitchen and 3 large bedrooms and 2 full baths. In the back of the house there is a nice enclosed patio area with windows all around letting in tons of natural light. Here you can exit to the courtyard area. . The other residence is a detached suite only a couple years old and was added to the property with the idea of producing rental income as an airbnb. This is a two-story with kitchen and dining on the first floor, and bedroom on the second. The second floor has a large rooftop deck for seating and enjoying the breezes. Head up an exterior staircase to a 3rd floor covered lookout where you can see all over Ballenita.
Beautiful Beachfront Opportunity ~ 2 for the Price of 1 ~ Double Your Pleasure in San Jacinto

- Price
- $155,000
- Status
- Active
- Listing Type
- Residential Sale
- Images
- 42
- Property Type
- House
- Beds/Baths
- 4/3
- Beds
- 4
- Baths
- 3
- Location
- San Jacinto, Sucre, Manabí, Ecuador
- Location Type
- Oceanfront
- View Type
- Bay View, Beach View, Ocean View
- Total Lot Size
- 250.00 m² (2,690.97 sq ft)
- Total Living Area
- 198.00 m² (2,131.25 sq ft)
Beautiful, beachfront property located in the desirable La Boca sector of San Jacinto, Manabi. . This home has been used as a rental for the past 3 years. It has a very versatile layout. The home consists of 2 completely independent, fully furnished/equipped apartments. There is the upper unit and the lower unit. One could rent just one unit or the entire house. Can easily be used as a single-family residence or live in one unit and rent out the other. Lots of options with this property. . The lot is 250sq meters (2690sq ft) and the home is approximately 198sq m (2130sq ft). Each unit is approx 98sq m (1054sq ft). At the back of the property is a 36sq m (387sq ft) bodega. . The lower unit consists of 2 bedrooms, 2 bathrooms and a large open area that has the living, dining room and kitchen. Off of this area is a laundry closet with a stacked washer and dryer. The master bedroom has its own attached bathroom with shower. Outside the front door is a nice covered patio with hammocks and seating to enjoy the ocean breezes and views. . The upper unit consists of two bedrooms and one bath. The main open area has the living room and dining area. To the back of this space is the second bedroom. The kitchen, large laundry room, master bedroom and bathroom are off of the main central space as well. Towards the front of the living area is a large picture window to enjoy the ocean views. Also at the front is a door that leads to the upper balcony where will you find hammock chairs and more seating to enjoy those beach views and breezes. .
Puerto Lopez Beach Home with 3 Separate Apartments

- Price
- $175,000
- Status
- Active
- Listing Type
- Residential Sale
- Images
- 34
- Property Type
- House
- Beds/Baths
- 3/3
- Beds
- 3
- Baths
- 3
- Location
- Puerto Lopez, Puerto Lopez, Manabí, Ecuador
- Location Type
- Ocean-Vicinity
- View Type
- Garden View
- Total Lot Size
- 320.00 m² (3,444.44 sq ft)
- Total Living Area
- 150.00 m² (1,614.58 sq ft)
Amazing beach house with three beautifully designed apartments having demonstrated exceptional success on booking platforms such as Airbnb. The property is a two story with mixed construction of concrete, cement and bamboo having 3 independent environments for rent or for family residence. This is a turn-key property: the apartments come fully furnished and ready to use. It is located one block from the ocean in a quiet, private area with mother nature abounding in all directions. This property is more than just a house, it is an opportunity to live your dream life in paradise. . GROUND FLOOR Apartment #1 - Clean and cozy 2 bedrooms with a full bathroom with open concept living/dining/kitchen. Apartment #2 - Clean and cozy 2 bedrooms with a full bathroom with open concept living/dining/kitchen. . SECOND FLOOR 1 Large luxurious one-bedroom apartment with master bedroom with living room, dining room and kitchen. There are two balconies built with wood and bamboo giving a special and natural touch. . PROPERTY FEATURES: Hot water Air-conditioning 1 shower and an outside bath to wash your feet from beach sand. Flower garden and beautiful ornamental plants New laundry facilities including washer and dryer Covered social area for hammocks Warehouse area Parking for 3 vehicles. 500 gallon water reservoir Enhanced security with installed cameras and reliable Internet service A beautiful garden cultivated with fruit trees, vegetables and flowers. A beautiful outdoor gazebo to relax All of 50 meters walk from the beach



