Luxury Homes & Condos for Sale
30 properties available
**REDUCED** Entertainer's delight or Business owner’s dream
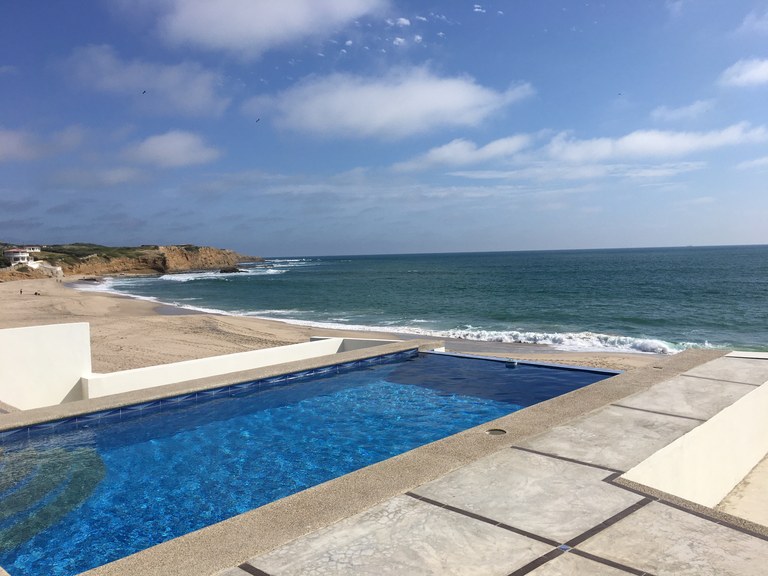
- Price
- $424,900
- Status
- Active
- Listing Type
- Residential Sale
- Images
- 27
- Property Type
- Multi-Dwelling Residence
- Beds/Baths
- 7/7
- Beds
- 7
- Baths
- 7
- Location
- Anconcito, Santa Elena, Santa Elena, Ecuador
- Location Type
- Oceanfront
- View Type
- Beach View, Ocean View
- Total Lot Size
- 1,472.00 m² (15,844.41 sq ft)
- Total Living Area
- 200.00 m² (2,152.77 sq ft)
**20 JAN 2024: PRICE DROP $25k~~ FROM $449.900 to $424.900** **PRICE DROP FROM $475k to $449,900** . This is the property of your dreams. An oceanfront resort style setting where sunshine and sunsets are yours for the taking. Unobstructed ocean views from all the rooms in this house are one of this property’s greatest features. The beach frontage is amazing as is the enormous infinity pool. Tucked away in a small town, this property sits nestled on a small hill just 15 minutes outside of Salinas. The property itself is comprised of several smaller beach cabanas, each with separate entrances. The cabanas all encircle the common areas of large pool, palapa, bar and outdoor seating area. There are a total of 7 bedrooms and 9 bathrooms on the property. You have a private stairwell to the beach which here is a wide sandy beach not easily accessed by the public, in a cove-like setting offering privacy and exclusivity. This could be a fantastic entertaining property or easily converted into a Bed-and-Breakfast style business. There is a caretaker’s quarters on premises, as well as a tennis court. Being sold furnished for a fully turn-key experience. Isn't it time for you to buy that beach place? You know you want to be here!! Contact us to set up a private showing of this property at +1-646-396-1026 (USA) or +593-96-704-3050 (ECU & whatsap). Email: amy@amyprisco.com
Salinas: Pretty Please with a Jacuzzi on Top!
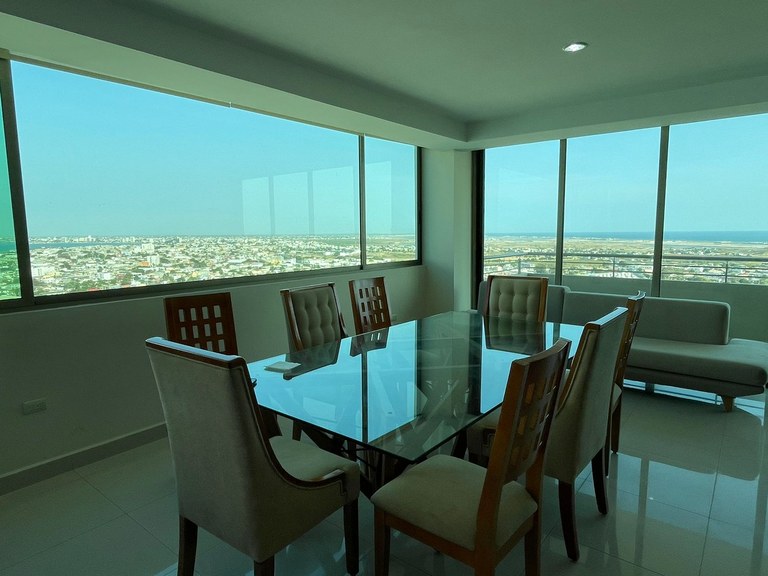
- Price
- $399,900
- Status
- Active
- Listing Type
- Residential Sale
- Images
- 17
- Property Type
- Condominium
- Beds/Baths
- 3/3
- Beds
- 3
- Baths
- 3
- Location
- Salinas, Salinas, Santa Elena, Ecuador
- Location Type
- Oceanfront
- View Type
- Bay View, Beach View, City View, Ocean View
- Total Lot Size
- 300.00 m² (3,229.16 sq ft)
- Total Living Area
- 300.00 m² (3,229.16 sq ft)
Amazing opportunity to own your own 3-level Penthouse in Salinas with huge rooftop terrace and jacuzzi. Great views of Salinas both day and night!! . You enter into the first level to a huge open-concept space consisting of American-style kitchen, dining area, and living area. A tremendous amount of space to entertain and relax, with windows wrapping all the way around to a large balcony, offering views and breezes. On the first level there is also a half-bath as well as laundry room. . Heading upstairs you have three large bedrooms, each with own closets, window treatments, air-conditioners, and full en-suite baths. . You get to the third level and see off to the side an extra bed for overflow guests. Open up the glass door and head outside to the rooftop terrace where there is tons of room to put tables and chairs and loungers and bbq….and so much more!! There is an outdoor shower here for when you step out of the jacuzzi. . Salinas: You know you want to be here!!!
** OCEAN FRONT ** Fantasy Home with Rental Income Opportunity

- Price
- $399,900
- Status
- Active
- Listing Type
- Residential Sale
- Images
- 45
- Property Type
- House
- Beds/Baths
- 5/4
- Beds
- 5
- Baths
- 4
- Location
- Manglaralto, Santa Elena, Santa Elena, Ecuador
- Location Type
- Oceanfront
- View Type
- Beach View, Garden View, Mountain View, Ocean View
- Total Lot Size
- 805.00 m² (8,664.91 sq ft)
- Total Living Area
- 200.00 m² (2,152.77 sq ft)
YES! You can have your ocean front dream home!! Imagine coming down to beautiful Ecuador and moving right into your new paradise. This is THAT place!!! The home is a two-story beach house with the main living quarters being upstairs having the direct ocean-views and breezes. The modern, remodeled kitchen is a delight for anyone who likes to cook and entertain. Gorgeous countertops, plenty of upper and lower cabinets, a great breakfast bar and views all around. You step down into the spacious living room and then pass to the dining area. Off the side of the living room you have the guest bedroom with full en-suite bath. The guest bedroom has an entrance to the back patio which is also accessible from the kitchen. The master bedroom is next door with also a huge en-suite bath and direct ocean views. Past the dining area are the doors to the expansive balcony where you will be spending all of your time realxing, eating, socializing, resting, etc. Downstairs there is a den area and full bathroom. There are also 2 additional bedrooms, each currently being used as office space and study. Past that second bedroom you come to a separate area which is easily closed off to be an independent 1-bedroom suite. The space is quite large and has a bed off to the side, a good sized living room, a dining table off near the entrance to the galley kitchen and a huge full bathroom. This space has a completely separate entrance so the rental possiblity is already built in. One of the nicest features about this property is the outdoor area. The property itself is just over 800 square meters and its large exterior patio boasts a nice grassy area with palm trees and native plants and flowers offering up nice shade. The pool is enormous and has plenty of seating area all around, and there is also a jacuzzi for you to enjoy. The driveway can easily accomodate 3 vehicles. There is a one-car garage with laundry room. Manglaralto is a quiet and quaint town with small stores and mom-pop type restaurants, a handful of small hotels, and a nice main square. The beach is arguably one of the nicest around, being quite long and not so crowded. Less than a 10 minute drive to Montanita where you can find more lively action and shopping if you feel the need. The main residence is furnished and the downstairs apartment has been left vacant for you to decide whether to incorporate it into the main living space or to convert it into a separate rental unit. Please contact us for more details and to set up a private showing.
**SOLD** Amazing Idyllic Setting for Off-Grid Living Surrounded by Nature’s Splendor
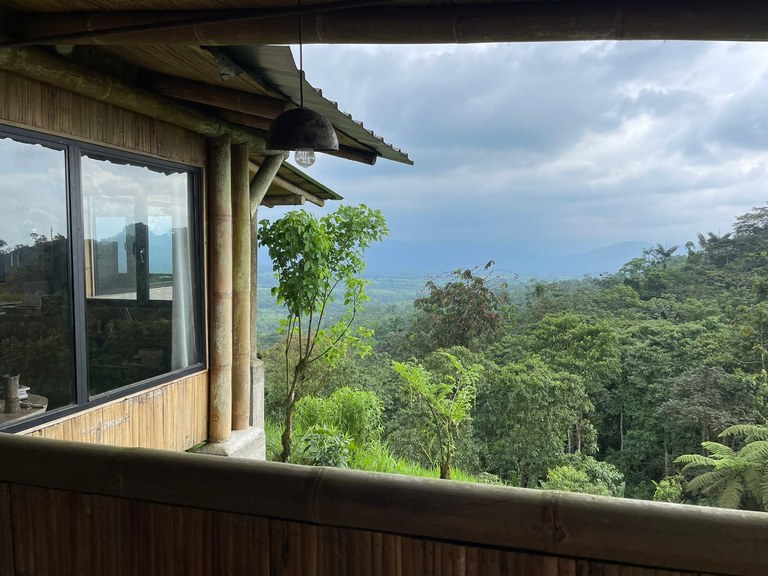
- Price
- $399,000
- Status
- Active
- Listing Type
- Residential Sale
- Images
- 20
- Property Type
- Other
- Beds/Baths
- 6/4
- Beds
- 6
- Baths
- 4
- Location
- El Carmen, La Mana, La Mana, Cotopaxi, Ecuador
- Location Type
- Mountain
- View Type
- Garden View, Greenbelt View, Jungle View, Mountain View, River View, Valley View
- Total Lot Size
- 107.00 ha (264.40 acre)
- Total Living Area
- 200.00 m² (2,152.77 sq ft)
**SOLD ~ FEB 2024 ** . Welcome to this 100+ hectare property offering an excellent opportunity for anyone wishing to live in harmony with nature. Located on the upper part of a hill, it offers a breathtaking view of the mountains of the Illinizas reserve to the east and allows you to contemplate the sunset over the forest to the west. . Wake up every morning to stunning views and enjoy the peace and tranquility that comes with owning your own piece of paradise. . In the middle of a vast agricultural area, this isolated forest is full of great biodiversity. Embrace the thrill of exploring diverse terrains – from rolling hills to enchanting wooded forests, all enhanced by Trails that have been drawn within the forest to access the various waterfalls while gracefully winding through the landscape. . On the developed part of the property there is a mature vegetable garden, an extensive orchard which gathers more than a hundred varieties of tropical fruit trees from all over the world, and tilapia farming from the two basins which are fed by water from the springs located in the protected forest. . The properties’ outbuildings include the Guest House which has a total accommodation capacity of 6 people. There are also 2 comfortable and independent cabins that provide true privacy. The cabins have been designed in such a way that they blend in with nature: Bamboo construction over stilts and green roofs. All buildings are connected to electricity, the property having its own transformer and 3 electric meters. The water consumed on site comes directly from the sources of the property and supplies all the buildings. The buildings are equipped with dry toilets. . This remarkable property offers an unparalleled opportunity to create your ultimate homestead or secluded nature lodge, perfectly harmonizing with the surrounding natural beauty. . Whether you're an avid prepper, nature enthusiast, or seeking a serene retreat, this property has it all. . Don't miss this once-in-a-lifetime investment to own a piece of paradise.
**SOLD!!** Country Living At It's Best
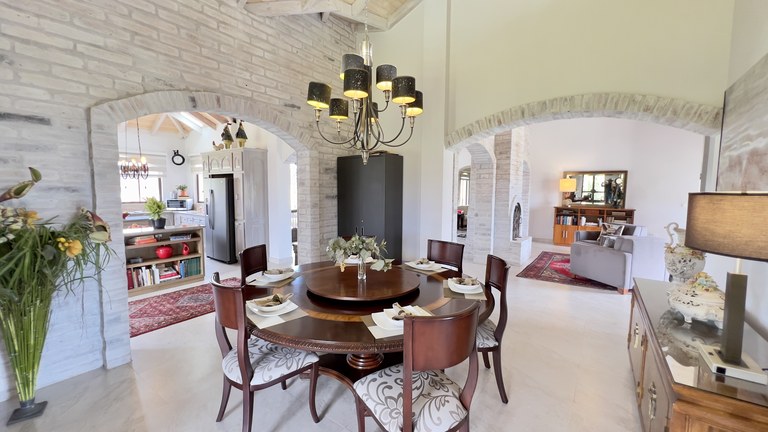
- Price
- $397,500
- Status
- Active
- Listing Type
- Residential Sale
- Images
- 30
- Property Type
- House
- Beds/Baths
- 2/3
- Beds
- 2
- Baths
- 3
- Location
- Cotacachi, Cotacachi, Imbabura, Ecuador
- Location Type
- Mountain, Countryside
- View Type
- Garden View, Greenbelt View, Mountain View
- Total Lot Size
- 0.77 ha (1.90 acre)
- Total Living Area
- 293.42 m² (3,158.33 sq ft)
**01 FEB 2024 ~ SOLD!!!!** . This is country living as it’s best, nestled in the majestic Andes Mountains with a panoramic view of rolling shades of green patchwork hills and pastures. The scenic views from the home are unparallel and can be enjoyed with the amazing year-round Spring weather. This single level custom ranch style home is a masterpiece, built to American standards with earthquake resistant design features. The home interior is of exceptional balanced layout and proportion. The property exterior has detailed paradisaic landscaping that is well established and maintained. The home is in a small residential community just 7 minutes from Cotacachi downtown shopping, restaurants, cafes, and medical facilities. Access to the property from the main road is through a secured, electric gated driveway entrance, with remote. Additionally digital access entry is available with the dial up keypad. At the foyer entrance to the home two ornate glass and iron doors open displaying 14 ft cathedral wood vaulted ceilings. The foyer and the family room are divided in the center by dual aspect wood burning fireplace. For the chilly mountain nights this is a spectacular practical design distributing heat and warmth to both front and back areas of the home. To the left side leading off the entrance foyer decorative archways frame the grand dining room with seating for 12 this is perfect for entertaining family and friends. Beyond the open plan dining it’s a few steps directly into soft tones of a white and grey kitchen color scheme. Much thought has been invested in this excellent kitchen design. It is both practical and stylish and honestly appears to be something right out of a Good Housekeeping magazine. A gentle breeze flows through the large, screened windows providing excellent ventilation. Abundant natural light set off the glow of all 42 feet of polished granite counters including an eat in kitchen that seats four. The kitchen is equipped with an all-purpose double sink and on either side of the kitchen are basin sinks perfect for food and beverage prep. Another practical feature in the kitchen is the dual-purpose cooktop with the option to cook with gas or electricity. Cooking will be an enjoyable daily experience with panoramic view of the peaceful cows in the pasture. A side door off the kitchen leads to the back wrap around patio where two sets of ornate iron French doors lead back into the home. Adjacent to the family room is a T.V. room that was also designed if necessary to be converted into a third bedroom complete with a closet and full bathroom. The master bedroom leads off with ceiling to floor walk – in his &her closets along with his & her spacious bathrooms in the elegant neutral tones with sleek granite counter tops. The large guest bedroom has ample additional space for a desk, and recliners. The bedroom includes and en suite bathroom and built-in closet. This is a well-balanced comfortable space to relax and enjoy the view. A dedicated ironing and laundry room complete with storage shelving are designated near the guest area of the home. A bonus room adjacent to the kitchen is perfect for an office nook and pantry space. The interior walls are unique with a custom whitewash over brick finish creating a clean, tidy, bright, & spacious ambiance throughout the entire home. An additional included feature is a fully operating home security system consisting of 6 cameras and a wall monitor. To be included with the purchase of the home. No need to build a dream home, this IS a dream home waiting to be yours!!
Organic Farm & Eco-Lodge: A beacon of sustainability, ecotourism, education and healthy cuisine on the coast of Ecuador
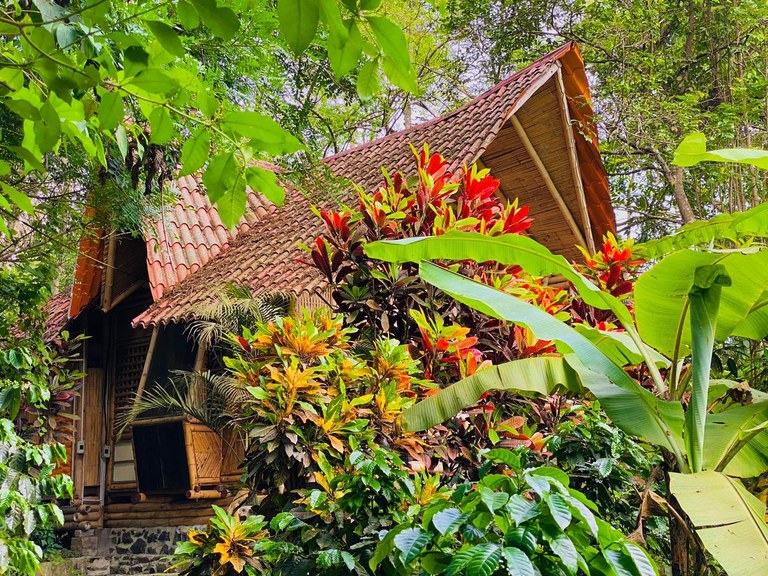
- Price
- $390,000
- Status
- Active
- Listing Type
- Residential Sale
- Images
- 43
- Property Type
- Farm
- Beds/Baths
- 22/20
- Beds
- 22
- Baths
- 20
- Location
- Canoa, San Vicente, Manabí, Ecuador
- Location Type
- Mountain, Ocean-Vicinity
- View Type
- Garden View, Greenbelt View, Mountain View, River View, Valley View
- Total Lot Size
- 10.10 ha (24.96 acre)
- Total Living Area
- 300.00 m² (3,229.16 sq ft)
The Farm and Eco-lodge is an internationally recognized example of sustainable land management through permaculture design and agro-ecology. The farm offers both part-time and full-time courses for people interested in learning how to practice permaculture, live sustainably and reduce their carbon footprint. . This Farm is nestled in a small valley on the coast of Ecuador, 40 minutes north of Bahía de Caraquez and 15 minutes from the popular beach town of Canoa. . The 10 hectare property is an oasis of food forests, extensive vegetable gardens, pasture, agroforestry areas, models of alternative energy, and rotational animal rearing areas. . Over one hundred crops are rotated throughout the year, and the farm is home to animals of all sizes, shapes, and personalities. The residents include pigs, guinea pigs, chickens, ducks, dogs, cats, composting worms, cows, horses, and birds. For example, ornithologists have created a bird list with 165 species . The land supplies most of the vegetables and much of the fruit required by the kitchen. A number of unusual tropical vegetables are grown as well as temperate, and the fusion of rare vegetables with international and local dishes has made the farm cuisine unique in the country. Amongst the vegetation that you will find here are over 1800 coffee plants and 1000 cacao trees, multiple fruit and timber species. The farm has been continuously planted on for 30+ years and is situated on a small river which provides water year round for irrigation purposes, it also supplies water for showers and gardens. . The farm has accommodation for up to 35 people in authentic bamboo bungalows located throughout the sprawling property. . The bungalows, work structures, and main house are all primarily constructed from local materials. Bungalows have from 1 to 10 beds, as well as ecologically designed bathrooms with composting toilets. The dining room seats 40 with ample space for garden tables with thatched roofs to seat more. . The Opportunity ~ The possibilities here are diverse, between education, tourism, agriculture based, or work online: all in a beautiful setting. The potential is enormous because of the range of areas that the farm has developed. For a group, it could easily be upscaled to provide for many people with diverse expertise and interests, or downscaled. The facilities are in place to create a great permaculture/sustainability education center/institute. There is also good potential to buy other local organic raw materials to transform into value added products. The space has been set aside for a commercial kitchen for this purpose. Small local organic farmers lack opportunities to sell their produce so this would be a win-win situation. . There are many construction sites for new cabins or dwellings to create a multiple occupancy situation if desired. If the main interest is tourism but not agriculture, the farm has obvious geographical divisions (like gullies and the road) where it would be easy to legally subdivide off the bigger farm part. The land retained would provide ample space to grow food for the lodge. The agricultural part could also be leased not sold, in return for produce. .
Double Balcony Treat in this Ocean Front Premier Building in Chipipe, Salinas

- Price
- $382,500
- Status
- Active
- Listing Type
- Residential Sale
- Images
- 44
- Property Type
- Condominium
- Beds/Baths
- 4/4
- Beds
- 4
- Baths
- 4
- Location
- Chipipe - Salinas, Salinas, Santa Elena, Ecuador
- Location Type
- Oceanfront
- View Type
- Bay View, Beach View, City View, Ocean View
- Total Lot Size
- 210.00 m² (2,260.41 sq ft)
- Total Living Area
- 210.00 m² (2,260.41 sq ft)
Lap of Luxury Living at Salinas' best beach: Chipipe. . Over 2200 square feet of gorgeous living space in this 4 bedroom, 4.5 bath luxurious condo. Fantastic views and breezes from this double-balcony unit. . Amazing open-concept gourmet kitchen blends into the large dining and living areas which overflow out onto the huge front balcony overlooking the Chipipe Beach. . Each of the spacious 4 bedrooms has nice storage space and its own en-suite full bathroom. The back 2 bedrooms are each Master bedrooms, boasting back balcony access to watch the amazing sunsets over the Chocolatera peninsula tip. . Premier building finished in 2022, the social areas can be found in the back (pools, outdoor seating areas) as well as in the front of the building: covered seating area, game room, sauna, steam room, gym, jacuzzi and fantastic infinity pool. Dual elevators, emergency generator, indoor covered garage with assigned parking spot and storage locker. 24/7 front-desk concierge. . Being sold no furniture nor appliances. . Furniture/Appliance package available as seen in photos for an additional $35,000USD.
Residential / Commercial Investment Opportunity
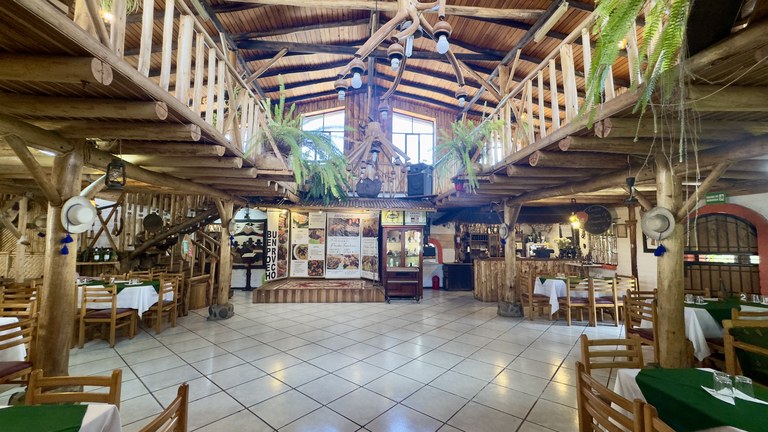
- Price
- $375,000
- Status
- Active
- Listing Type
- Residential Sale
- Images
- 26
- Property Type
- Multiplex
- Beds/Baths
- 5/4
- Beds
- 5
- Baths
- 4
- Location
- Cotacachi, Cotacachi, Imbabura, Ecuador
- Location Type
- Mountain
- View Type
- City View, Garden View, Mountain View
- Total Lot Size
- 790.23 m² (8,505.93 sq ft)
- Total Living Area
- 380.82 m² (4,099.10 sq ft)
In the heart of Cotacachi this prime location is a golden ticket to a solid income ready investment opportunity. . Two sets of double doors open out to the street to welcome guests directly into the sprawling two story restaurant with exotic decorations. . The entire establishment is tastefully decorated with bamboo, natural wood, and hanging plants providing a relaxed indoor - outdoor atmosphere. . Many an event has been held at this establishment with capacity for 150 +. It has been a popular live music events venue complete with an elevated center stage set up to accommodate the band. . Along with the purchase would come some already pre existing regular clients that host an array of events. Both expats and locals are familiar with this go-to location for their preferred choice to hire out. The restaurant is open most days and over the 35 years in business will be handed over to the new owner - now that's a gift !! . Behind the music stage, restaurant, and bar we discover the commercial size food prep kitchen - NOTE - All utensils, appliances , and restaurant furniture are to be included in the sale. . Beyond the kitchen a little set back is the 2-story residential living space consisting of 5 bedrooms and 4 bathrooms, sauna, and exercise room. This could definitely serve as a hostel or air BnB rental opportunity. . As we wrap around the side of the event center's restaurant we come to the parking space that extends the full length of the property and permits parking for 4 vehicles, street parking is also permitted. . On the opposite side of the restaurant a decorative arch way leads the way out to a pleasantly romantic garden area. So perfect and popular with the regulars to take lunch out here and enjoy the sunshine and humming bird visitors. Also the preferred place to take photos to cherish the event with the memory. . So there you have it! Multipurpose investment opportunity in the heart of Cotacachi we sell you the property and hand over the keys to 35 years of pre established clientele.
HUGE PRICE REDUCTION! THEIR LOSS YOUR GAIN…$359k ... Paradise for sale in Puerto Cayo
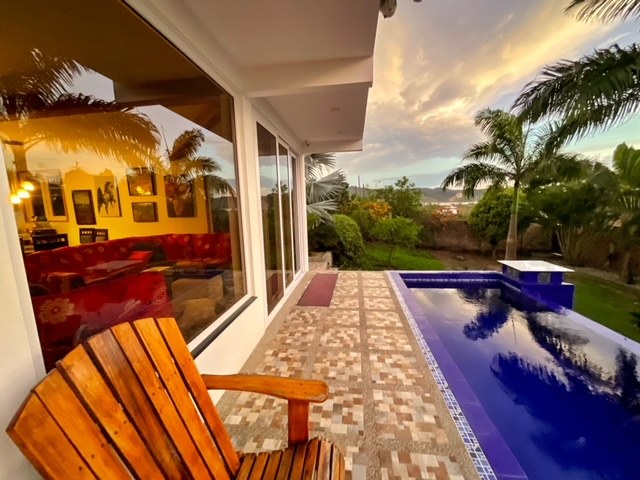
- Price
- $359,000
- Status
- Active
- Listing Type
- Residential Sale
- Images
- 44
- Property Type
- House
- Beds/Baths
- 2/1
- Beds
- 2
- Baths
- 1
- Location
- Puerto Cayo, Jipijapa, Manabí, Ecuador
- Location Type
- Ocean-Vicinity
- View Type
- Beach View, Garden View, Mountain View, Ocean View
- Total Lot Size
- 1,200.00 m² (12,916.64 sq ft)
- Total Living Area
- 200.00 m² (2,152.77 sq ft)
**22 SEPT 2023 price drop from $439k to $359k** . Welcome to Puerto Cayo, a picturesque fishing village offering breathtaking mountain and ocean views, less than an hour from Manta and its new international airport. Manta is the fastest growing city in Ecuador and offers all the desired products and services, good international restaurants and hospitals. . The property is barely 350 meters from the beach, ideally located remotely and at an elevation of 26 meters, away from the vagaries of the sea while enjoying the breeze on warm days, but close enough to be lulled by the sound of the waves and be there in less than five minutes on foot. Above all, just high enough to have a magnificent 360° view of one of the most beautiful coastal landscapes in Ecuador, seeing the mountains diving into the Pacific Ocean! . The property has an area of 1200 square meters (24 m facing the sea, 50 m deep) and includes (house : 180m2) : . — The main house, earthquake-proof and builded to the North American standards: a master bedroom with spectacular ocean view, a guess bedroom, a full bathroom, social bathroom, a gym, a pantry which makes the envy of all, an open area including kitchen, dining room and living room, a laundry room, a roof terrace where you have a front row seat to watch great sunsets and whales breaching at a distance during the mating season. The house is sold furnished, with all appliances, split air conditioners, etc. . — A fully equipped guest house, studio style with a kitchen, a complete bathroom, a queen bed, two bunk beds, with A/C. . This property has many features to make your life enjoyable: . — a swimming pool to cool yourself after soaking in the sun — an artisanal pizza/bread wood oven — a ‘’bodega’’ to store bicycles, fishing gears, etc. — a workshop (to keep the Man busy) — an outdoor shower — a parking area for at least 4 cars without getting in the way — a raised vegetable garden — a covered outdoor area — a landscaped garden — mature trees and palms — an irrigation system — a water well — a surveillance camera system — LED lights throughout the house — privacy protected by a brick wall surrounding the property and many more things too long to enumerate… . This property is a unique gem and a rare find on the coast of Ecuador. . Please contact us to schedule a private showing of this property.
Salinas Wonderland
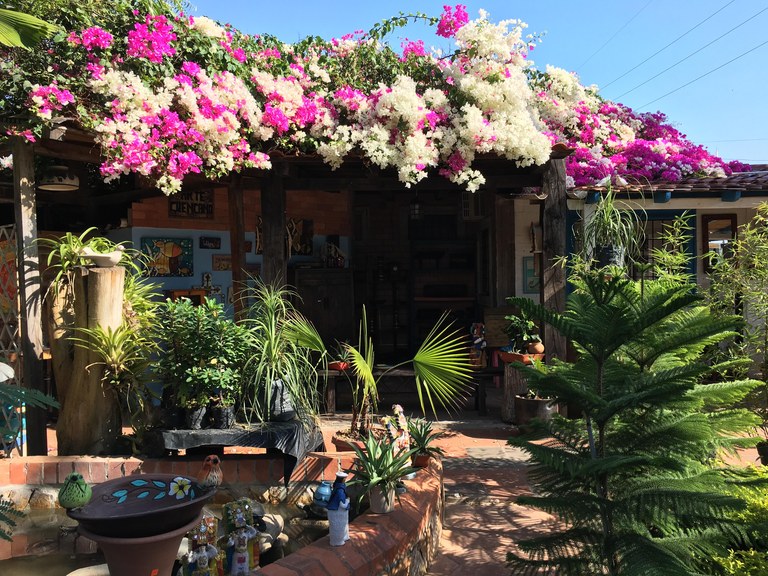
- Price
- $350,000
- Status
- Active
- Listing Type
- Residential Sale
- Images
- 33
- Property Type
- House
- Beds/Baths
- 2/2
- Beds
- 2
- Baths
- 2
- Location
- Salinas, Salinas, Santa Elena, Ecuador
- Location Type
- Ocean-Vicinity
- View Type
- City View
- Total Lot Size
- 1,000.00 m² (10,763.87 sq ft)
- Total Living Area
- 150.00 m² (1,614.58 sq ft)
Walk onto this property and walk into a wonderland of fantastic twists and turns filled with flora and fauna for the garden lover's delight!!! Hidden from view yet located in the heart of Salinas, this property is an artist-meets-beach dream come true. The property is currently operating as a small family business with their primary residence being part of the integrated areas. Easily converted into a bed-and-breakfast style location, this centrally located property would be easy to get up and running in no time. The large size lot of 1000 square meters has access to two main streets. On the property there is currently the main private two-story residence consisting of 2 bedrooms, 2 bathrooms, living / dining room and kitchen. There is a separate suite with private bath for guests as well as a separate laundry room. There are 2 outdoor bathrooms for a separate outdoor seating area which could easily be converted into a cafe or art gallery. There is a smaller structure currently being used as an office space but could be also converted into a small suite. Many options and opportunities await for you in this hidden wonderland! Being sold un-furnished with no artwork nor personal items. Please contact us for a private showing.



